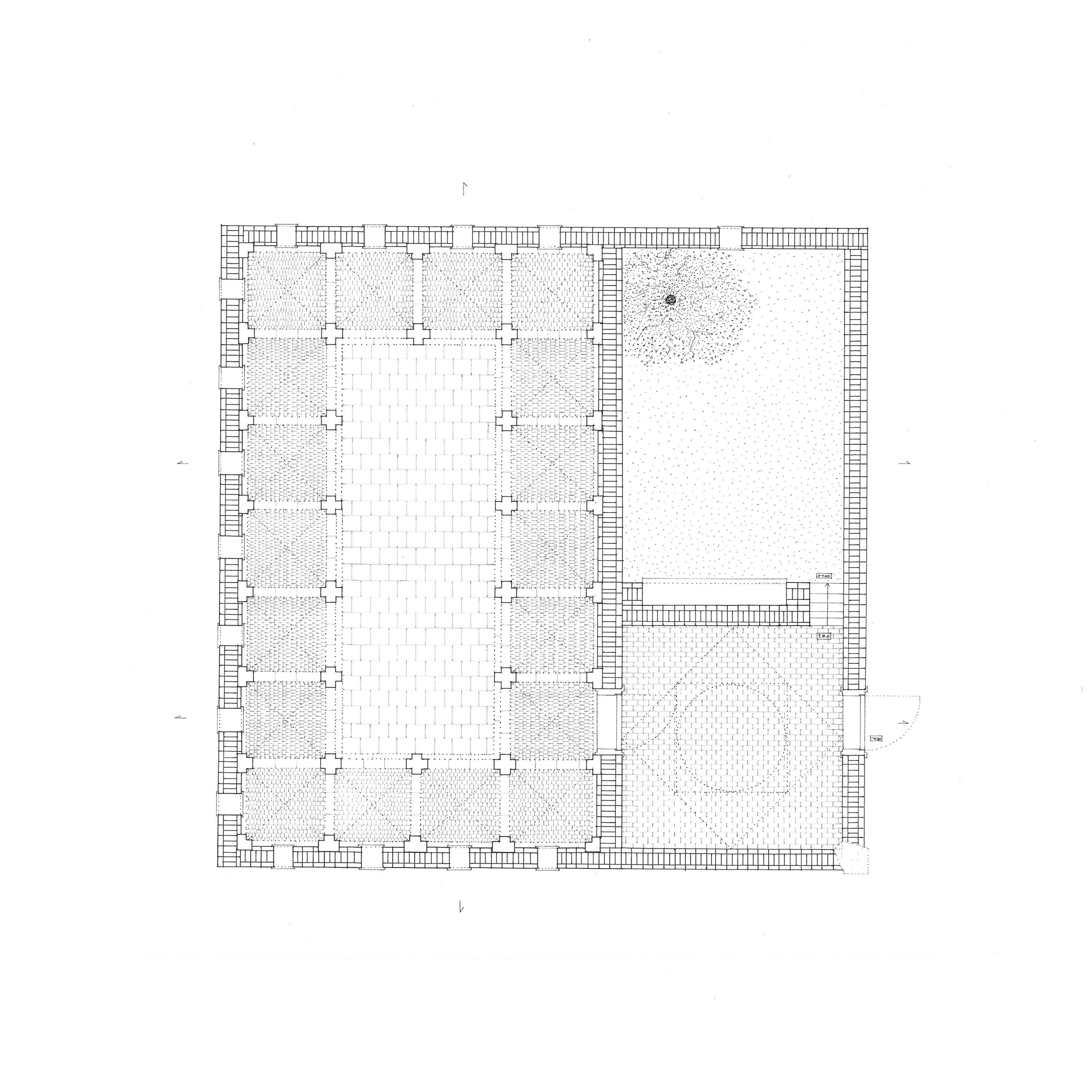24-25 // E2 //STRUCTURE SPACE - masonry (brick and stone)



Jaume Mayol on house in Can Lis, Mallorca by Jørn Utzon
what is a house for
When it comes to temples, I think we have a cultural idea in mind that comes from Greece, namely the image of a colonnade and a hidden, secret space behind it.
The first thing you see in pictures of Can Lis is the colonnade and the shadows. It’s not a fagade. Nothing is flush with the columns. It’s a porch and it gives an association with sacred architecture. There is a definite rhythm. The pillars follow more or less the same gate in each module, guaranteeing a totemic, noble feel.
However, a human body possess diverse perceptive tools. Not only vision but also touch, smell, temperature and many others both conscious and unconscious. Utzon understood perfectly well that we feel comfortable when at least some parts of a space have our size and are receptive to our senses. In Can Lis many scales coexist in each room. If you look at the section of the bedroom, there is a niche for the bed, the ceiling height rises up to around four meters, then just close to the window, contracts back down. Each room is quite small but complex. As far as I am concerned, good architecture, when speaking about a house at least, profits from a freedom and is not about solving everything with one move.
Generally speaking, we architects tend to draw plans, that are too strong to become spaces. At some point, they need to be allowed to deviate and foster exceptions. We need to render a house not only a clear scheme, but a liveable environment. It’s much easier to think in terms of composition and formulaic principles. It requires effort, and much greater skill to go further, to create truly architectural space, and not only geometrical sequence.
a set of rooms, one of which is self-centered, prominent through its geometry and size, while the adjacent rooms describe a labyrinthine path
Sofia Luca
Sofia Luca



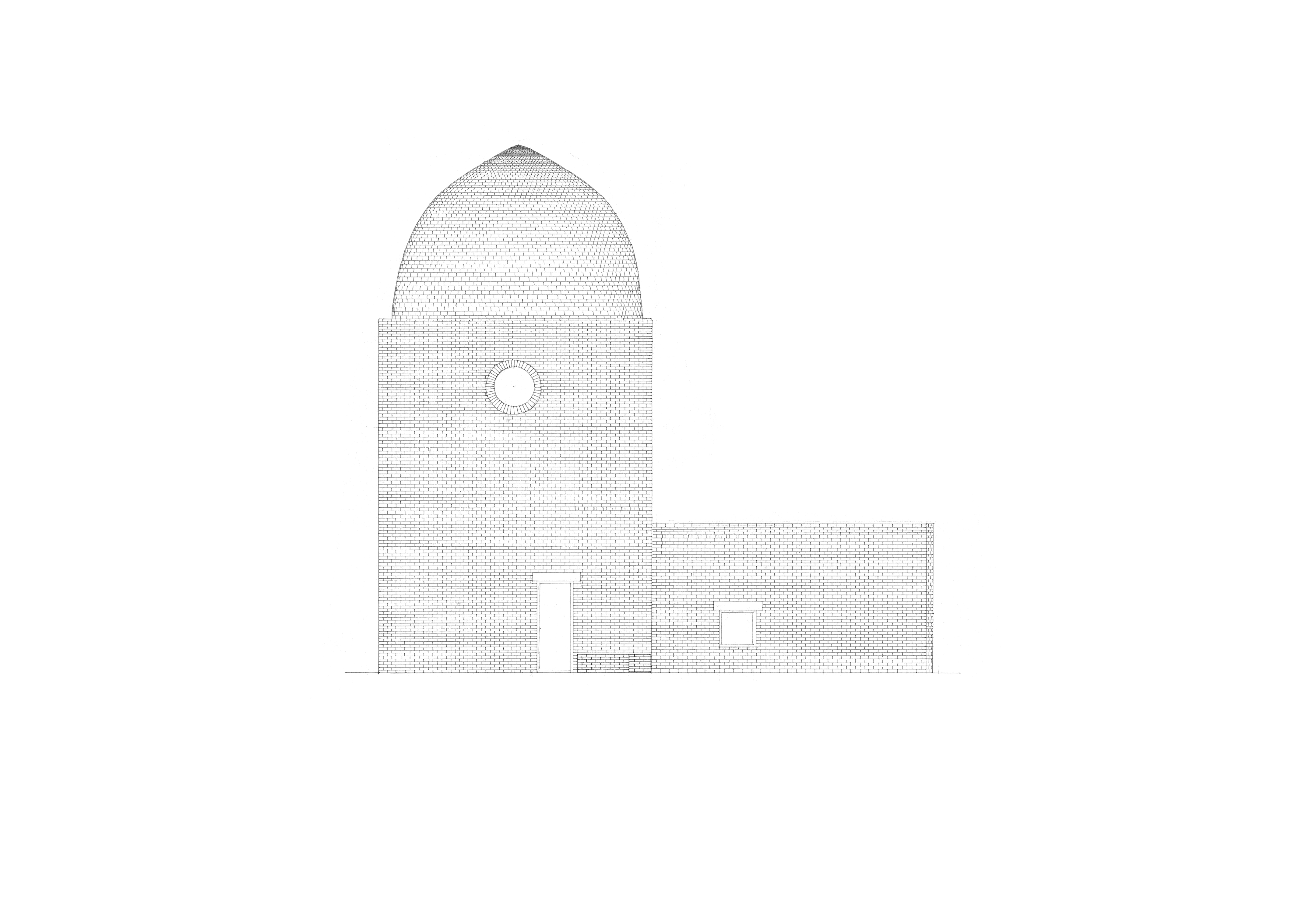



a set of rooms, one of which is self-centered, prominent through its geometry and size, while the adjacent rooms describe a labyrinthine path
Iarina Olteanu
Iarina Olteanu







a sequence of central spaces connected by intricate rooms
Alexandra Androne
Alexandra Androne

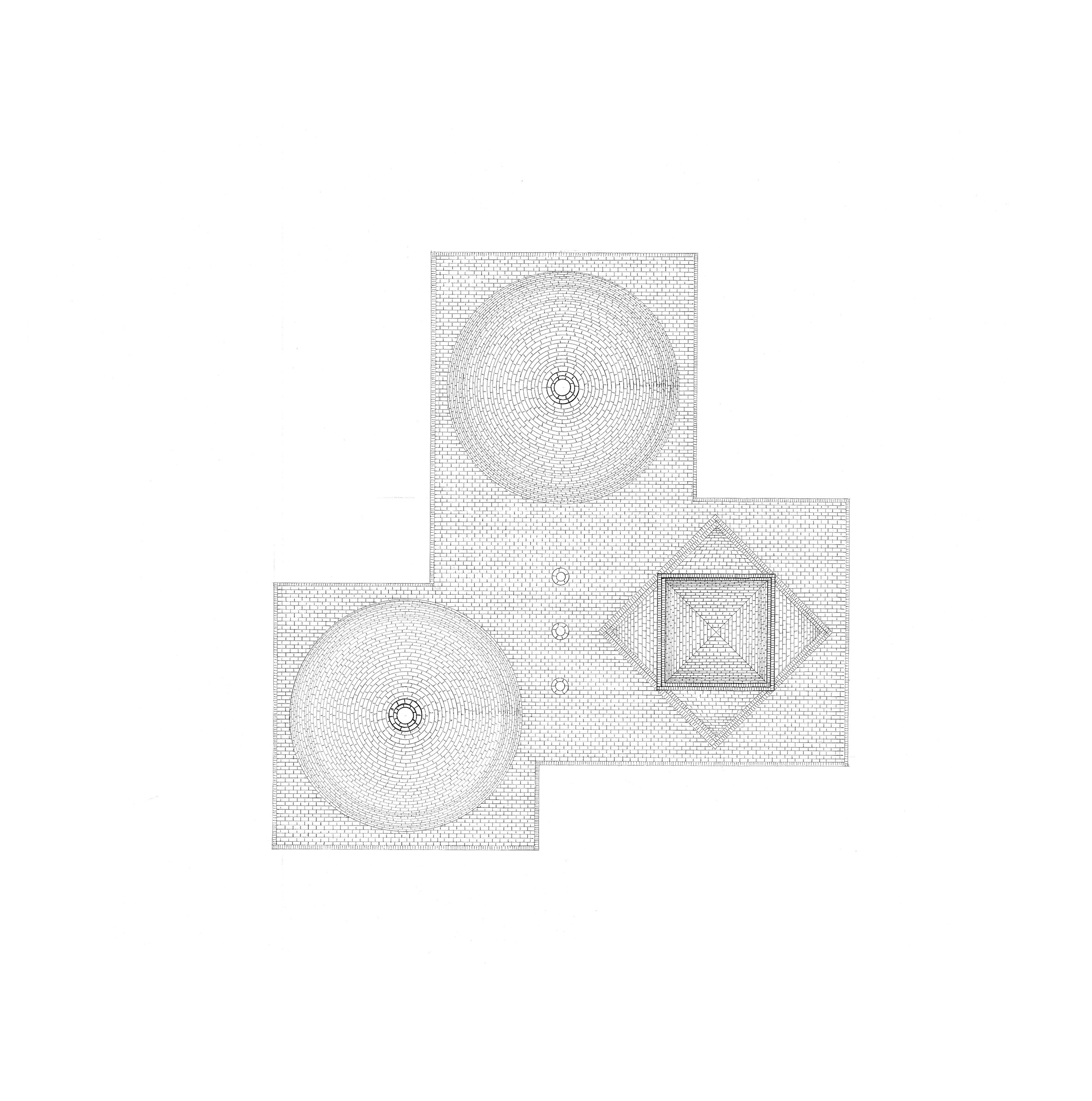

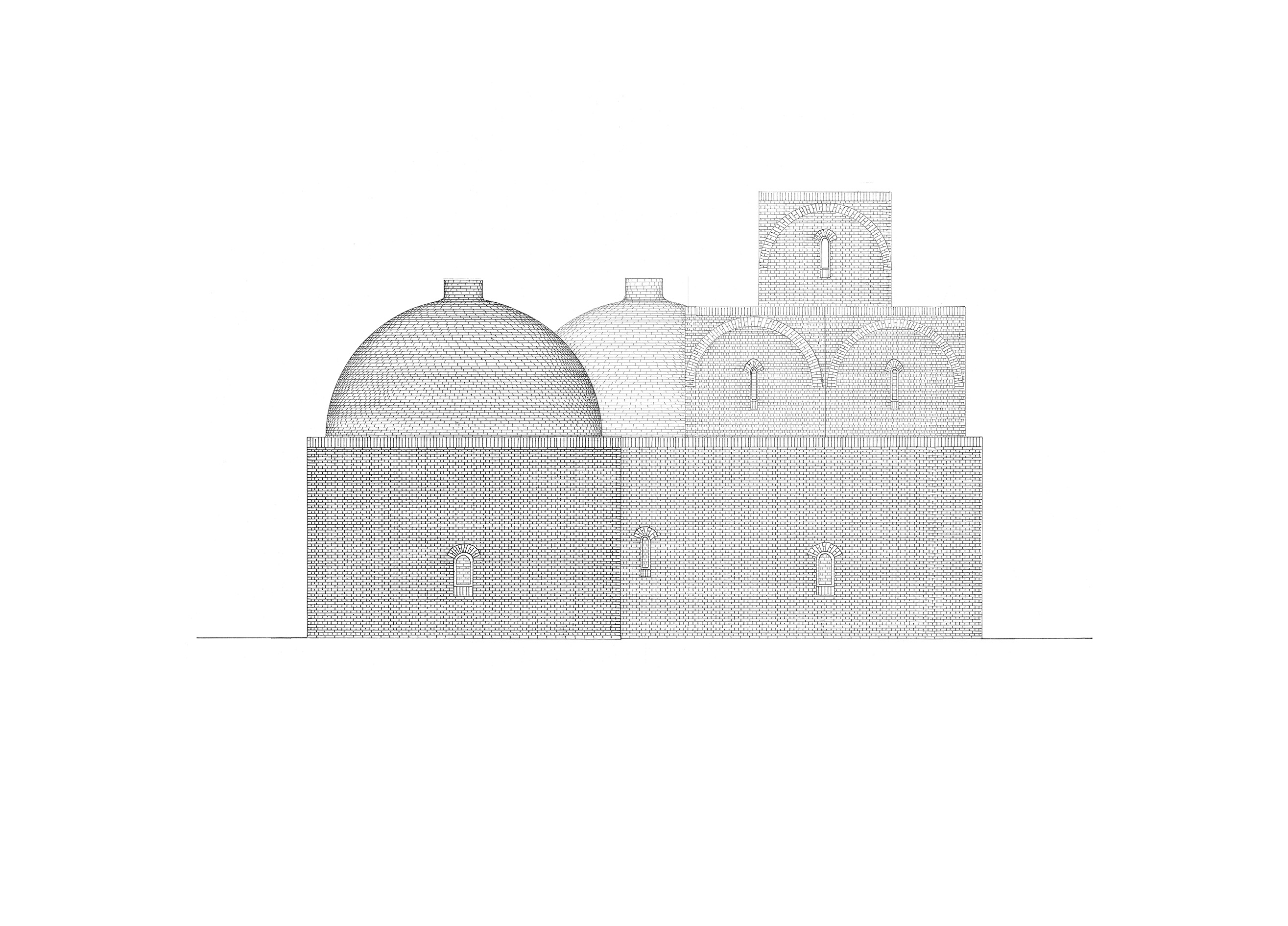



a sequence of central spaces connected by intricate rooms
Daria Bănescu
Daria Bănescu

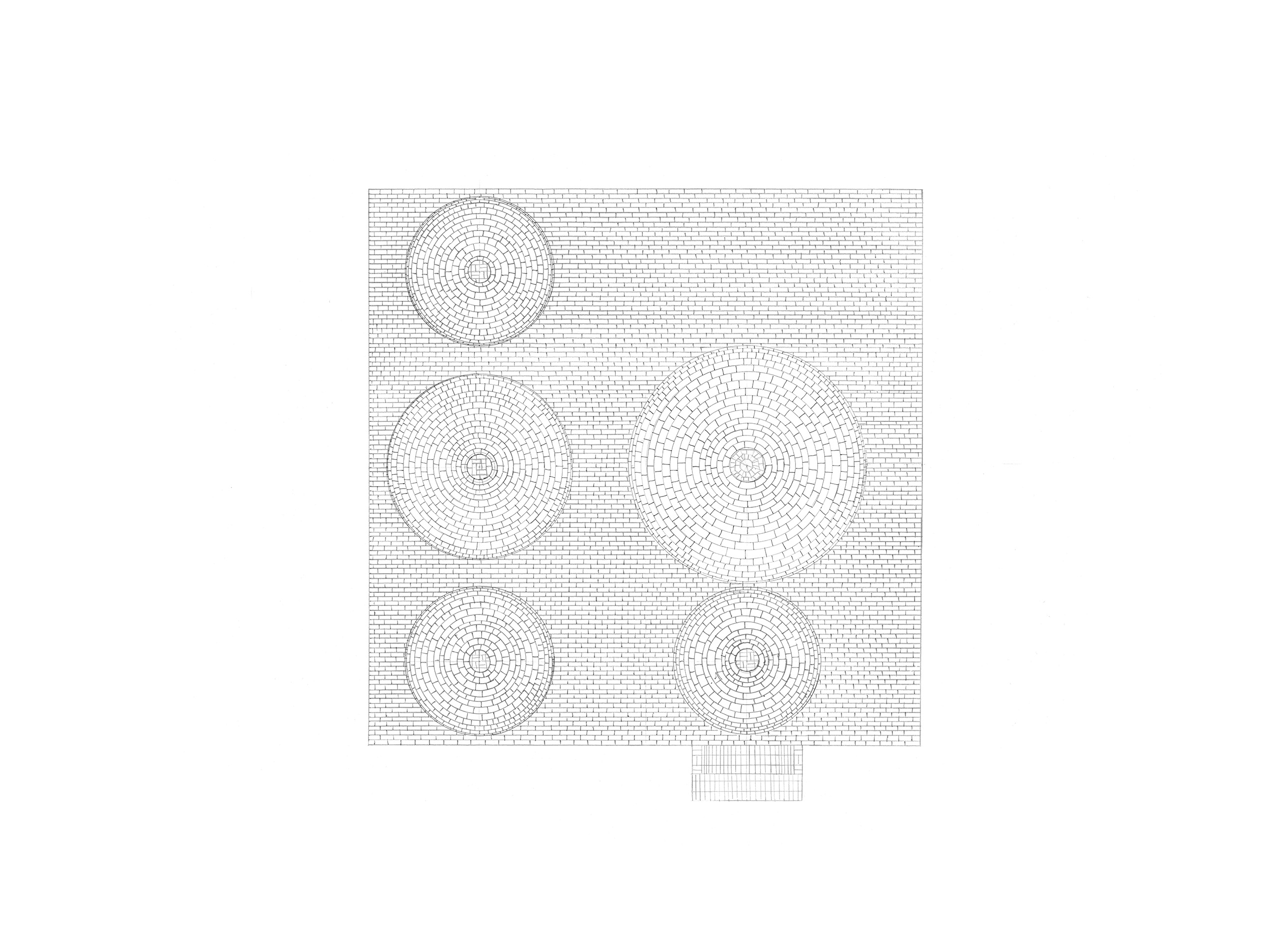


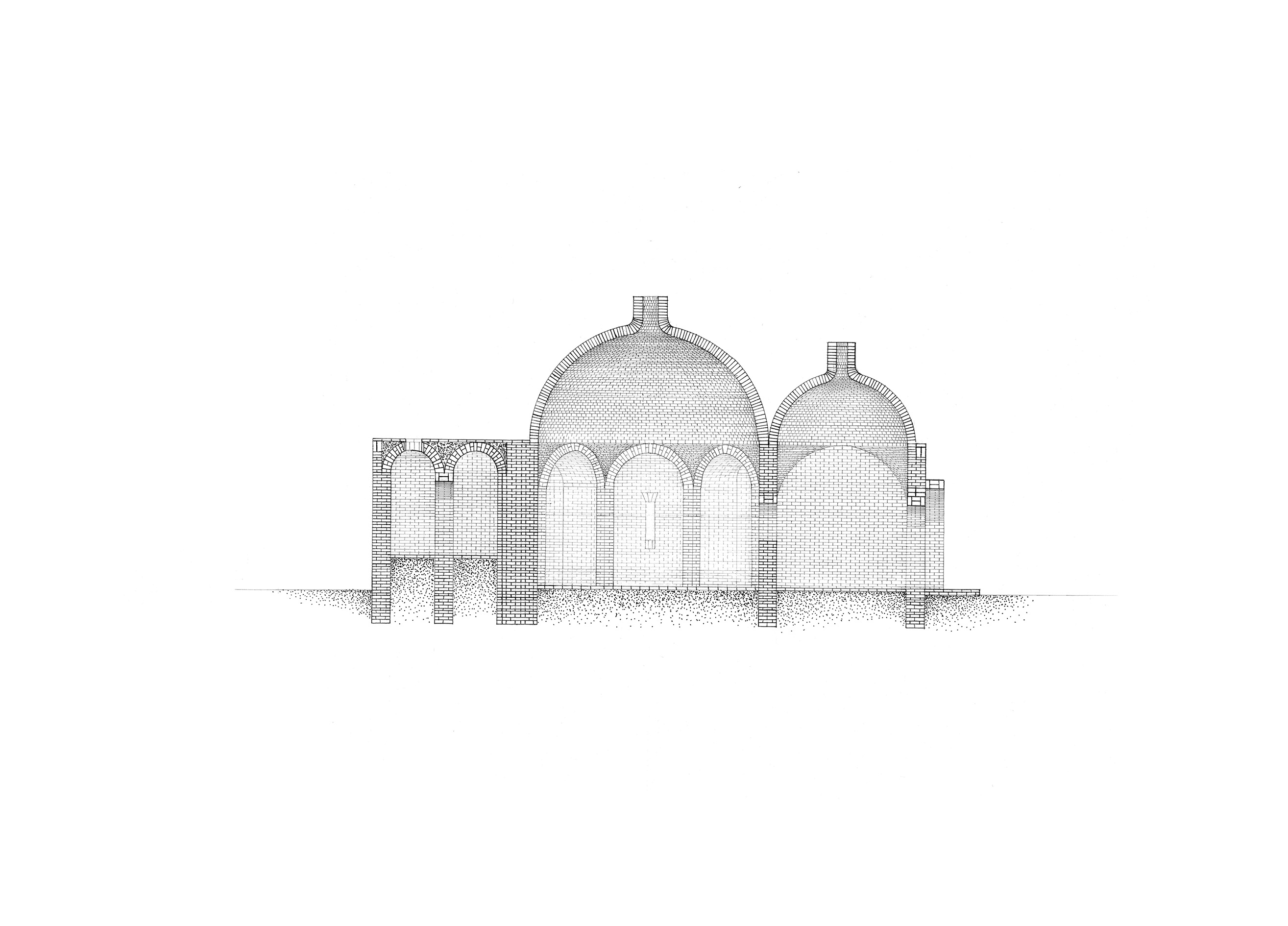
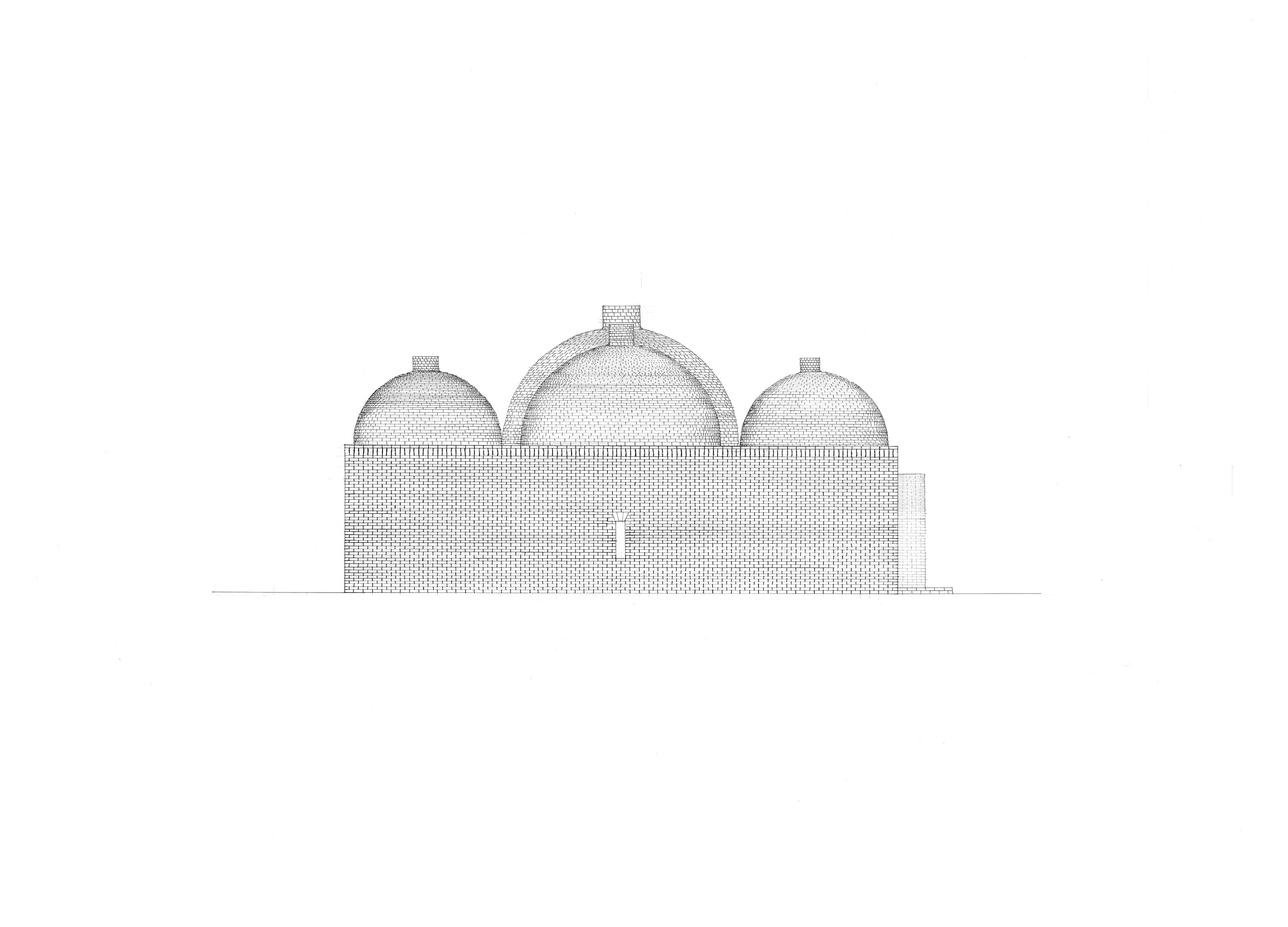

a hidden and obscure hypostyle space, whose perimeter coincides with that of the ample space it supports and, at the same time, encompasses particular moments that orient the lower room
Alexandru Solomon
Alexandru Solomon
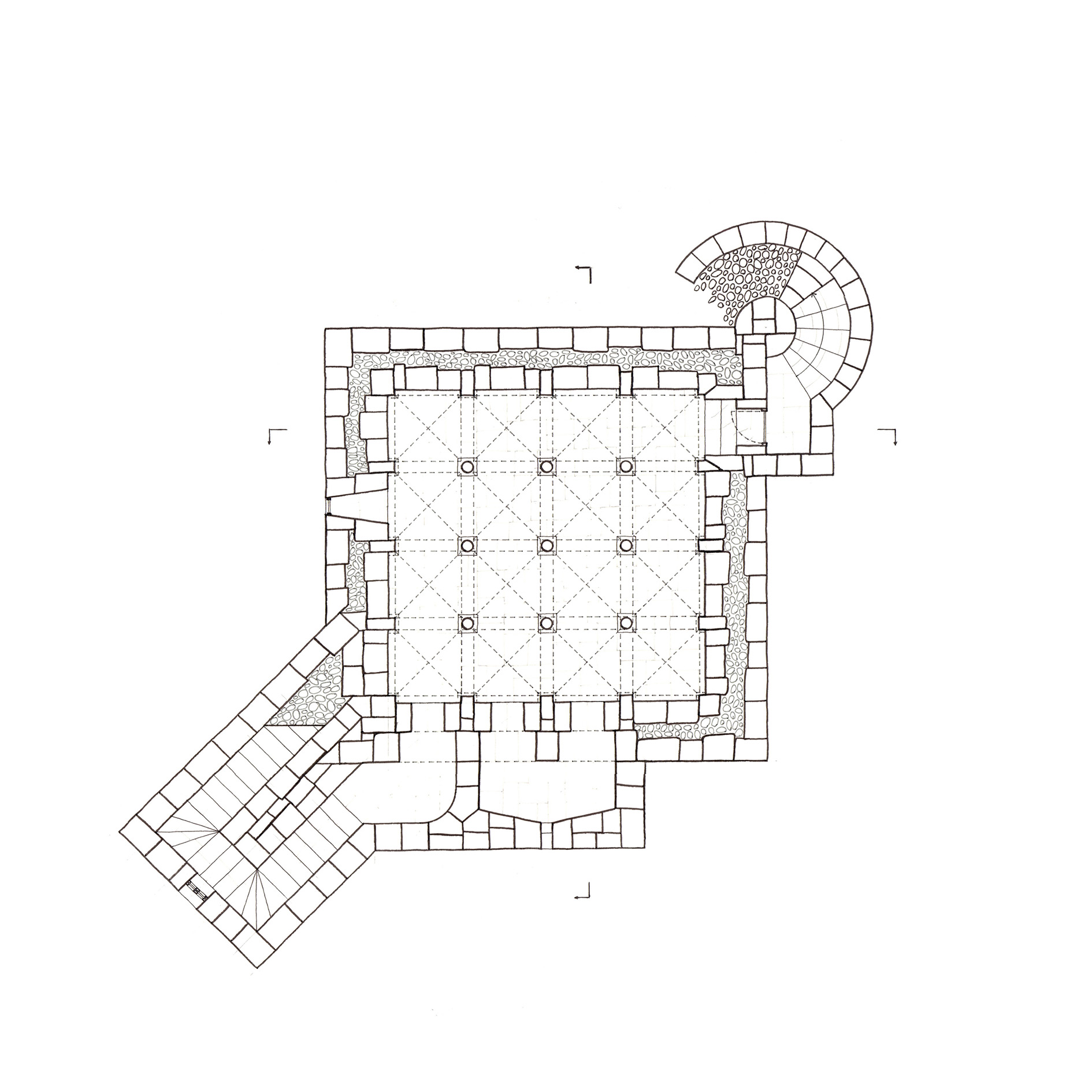

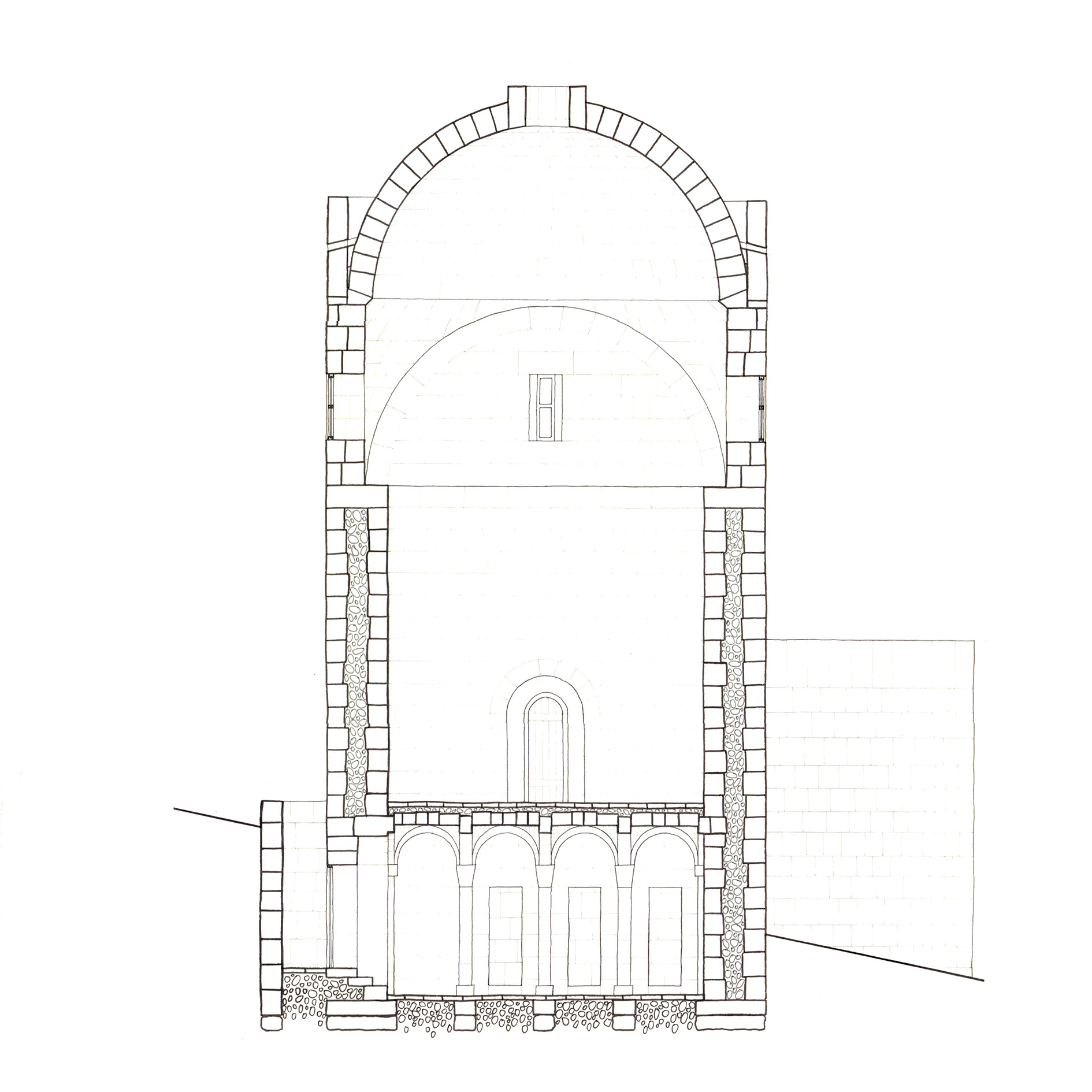

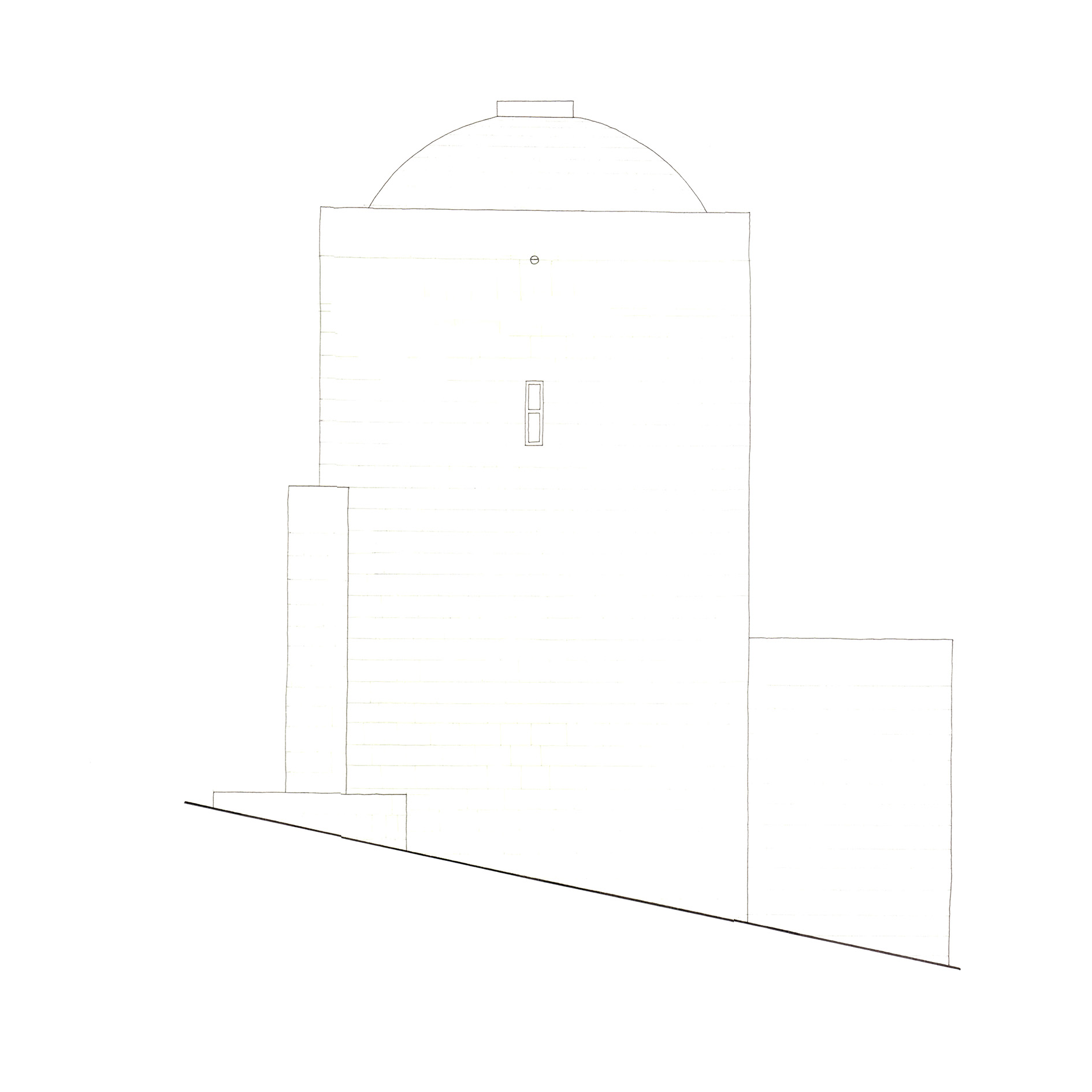

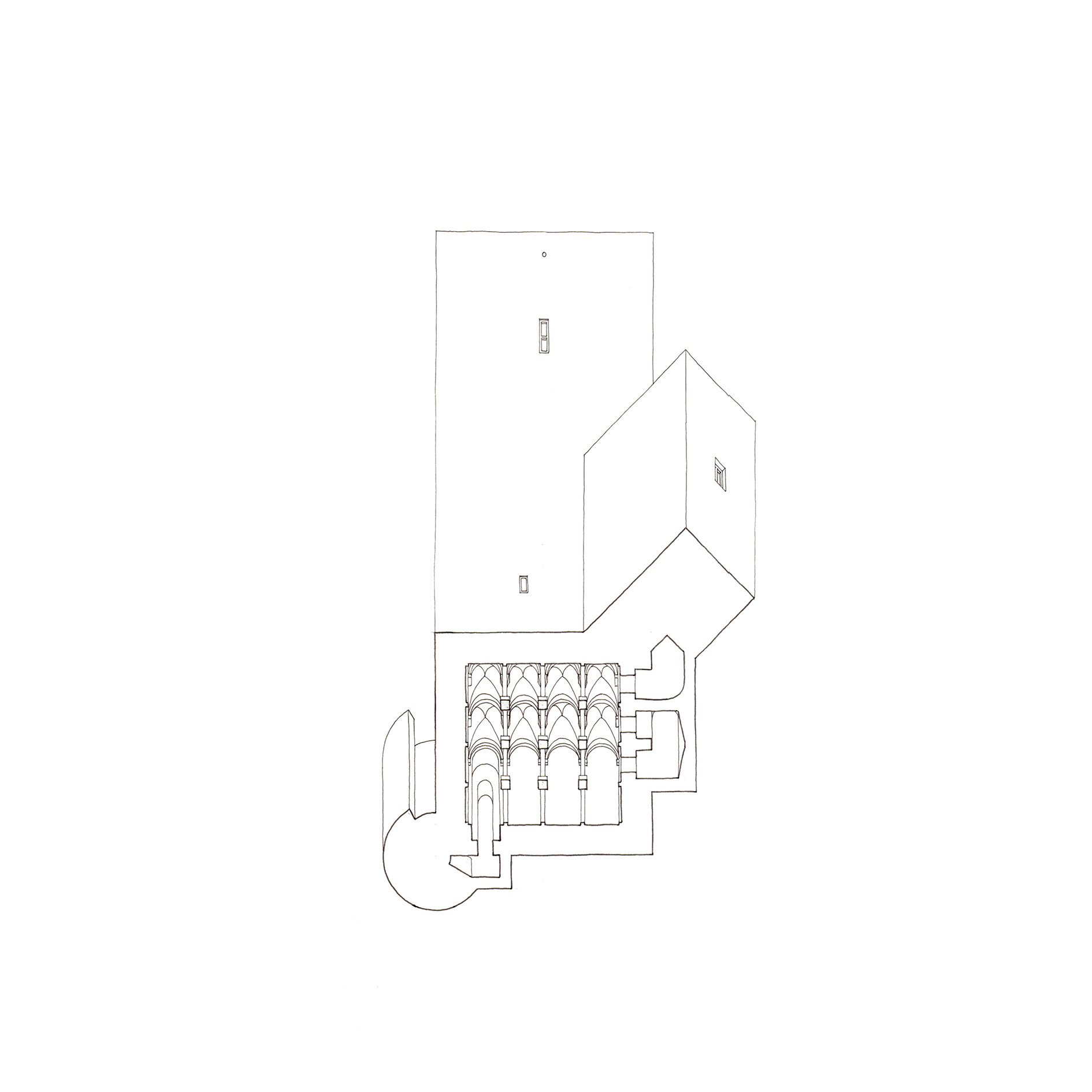
a hidden and obscure hypostyle space, whose perimeter coincides with that of the ample space it supports and, at the same time, encompasses particular moments that orient the lower room
Viorela Stîngaciu
Viorela Stîngaciu





porticco arranged around a hidden inner courtyard
Elena Chisăliță
Elena Chisăliță


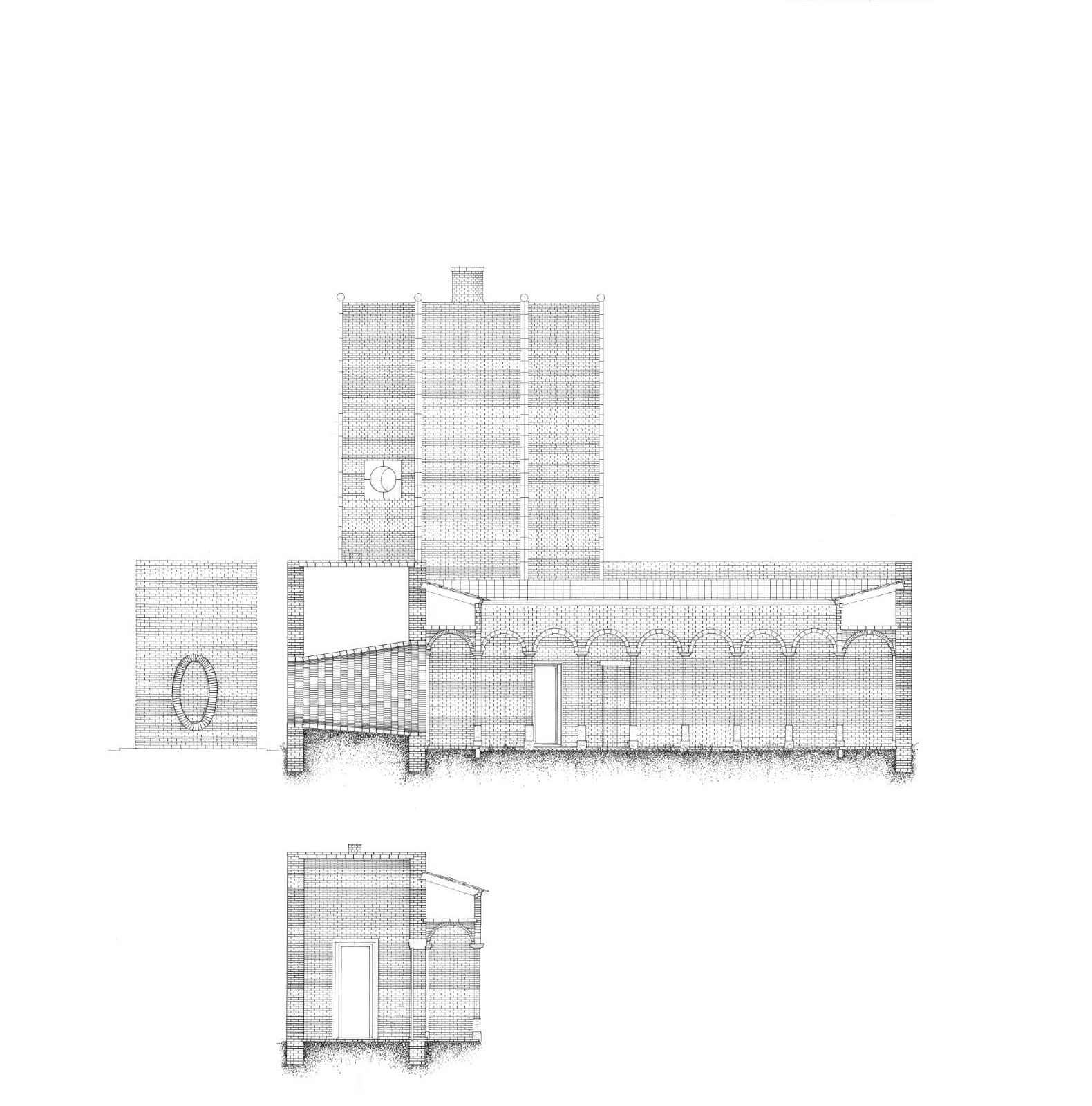


porticco arranged around a hidden inner courtyard
Sara Antonaru
Sara Antonaru






a central space that spreads and penetrates deeply into the adjacent perimeter niches
Mihaela Man
Mihaela Man


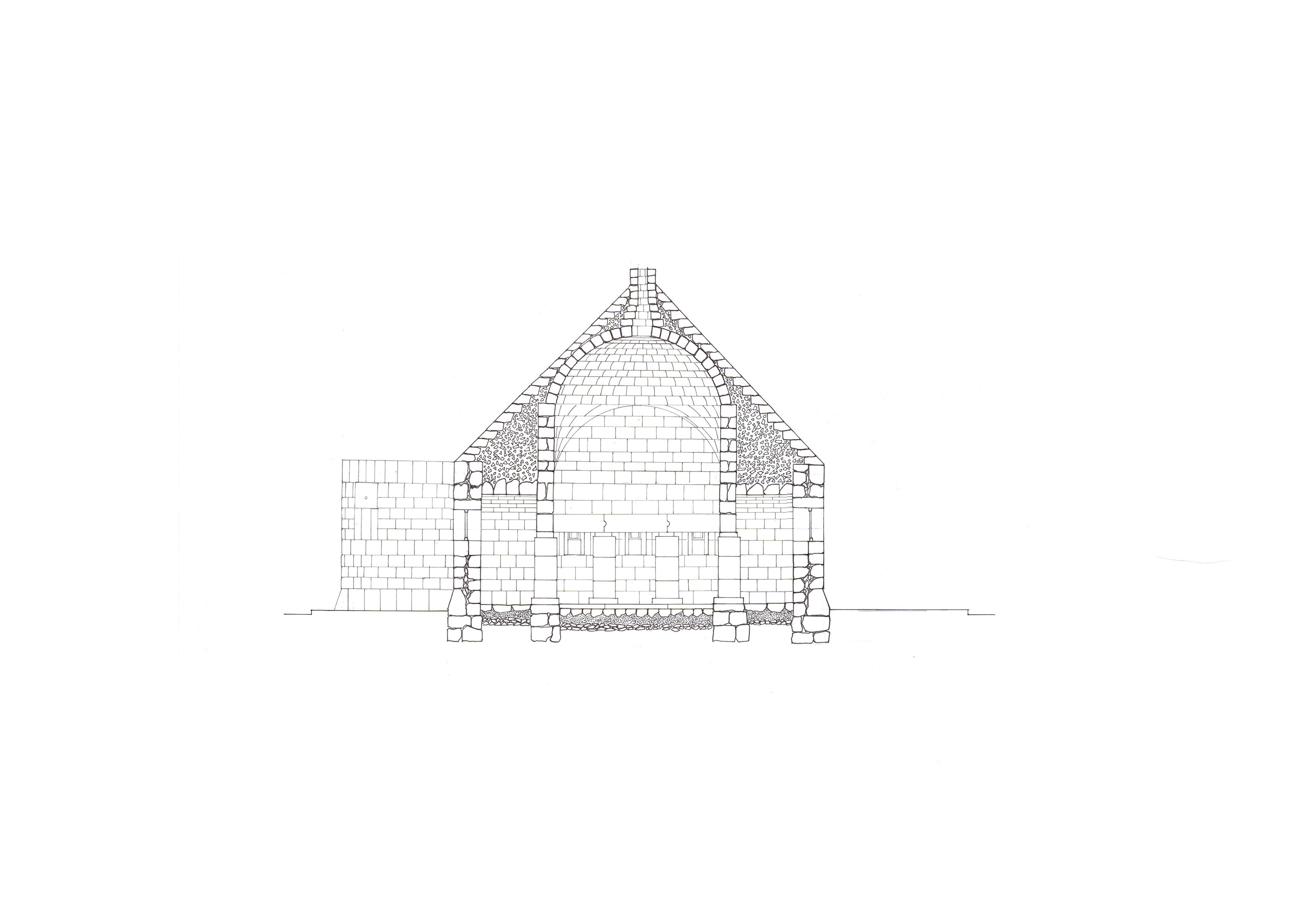
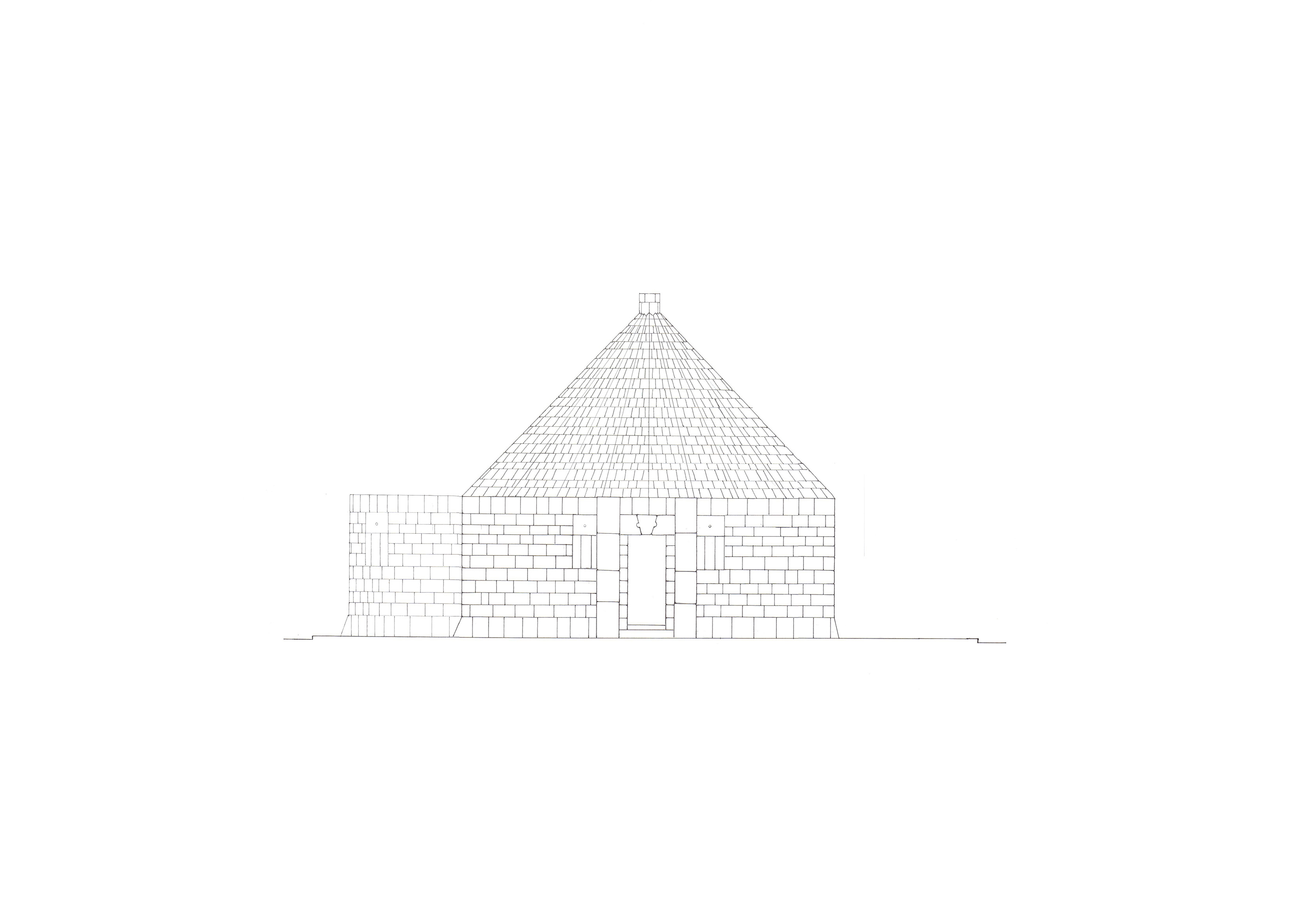


a central space that spreads and penetrates deeply into the adjacent perimeter niches
Ștefan Iacob
Ștefan Iacob


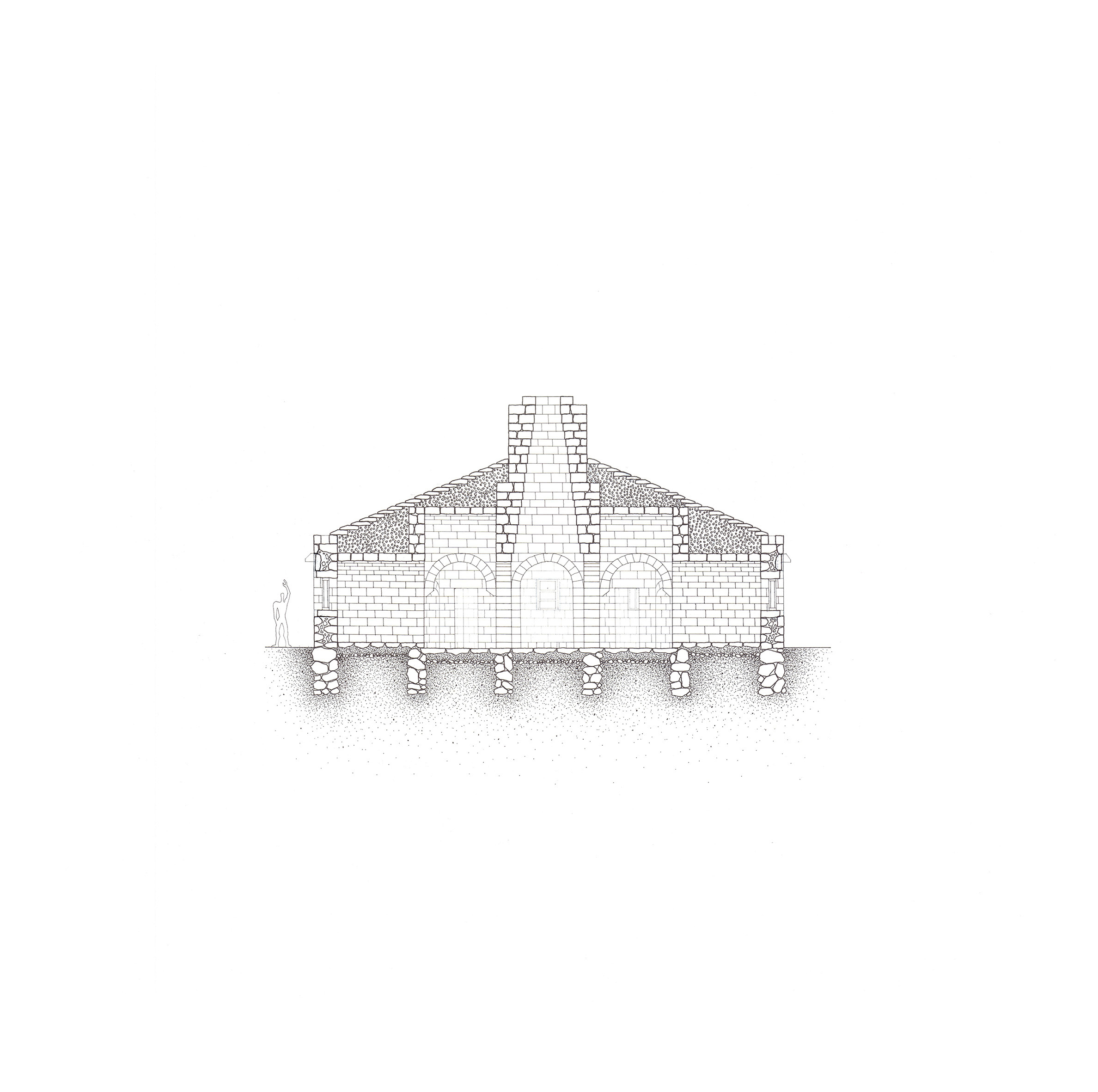




a vast, modular, and brightly lit space in contrast with the prolonged and winding path leading to it
Irina Roșca-Metaxa
Irina Roșca-Metaxa

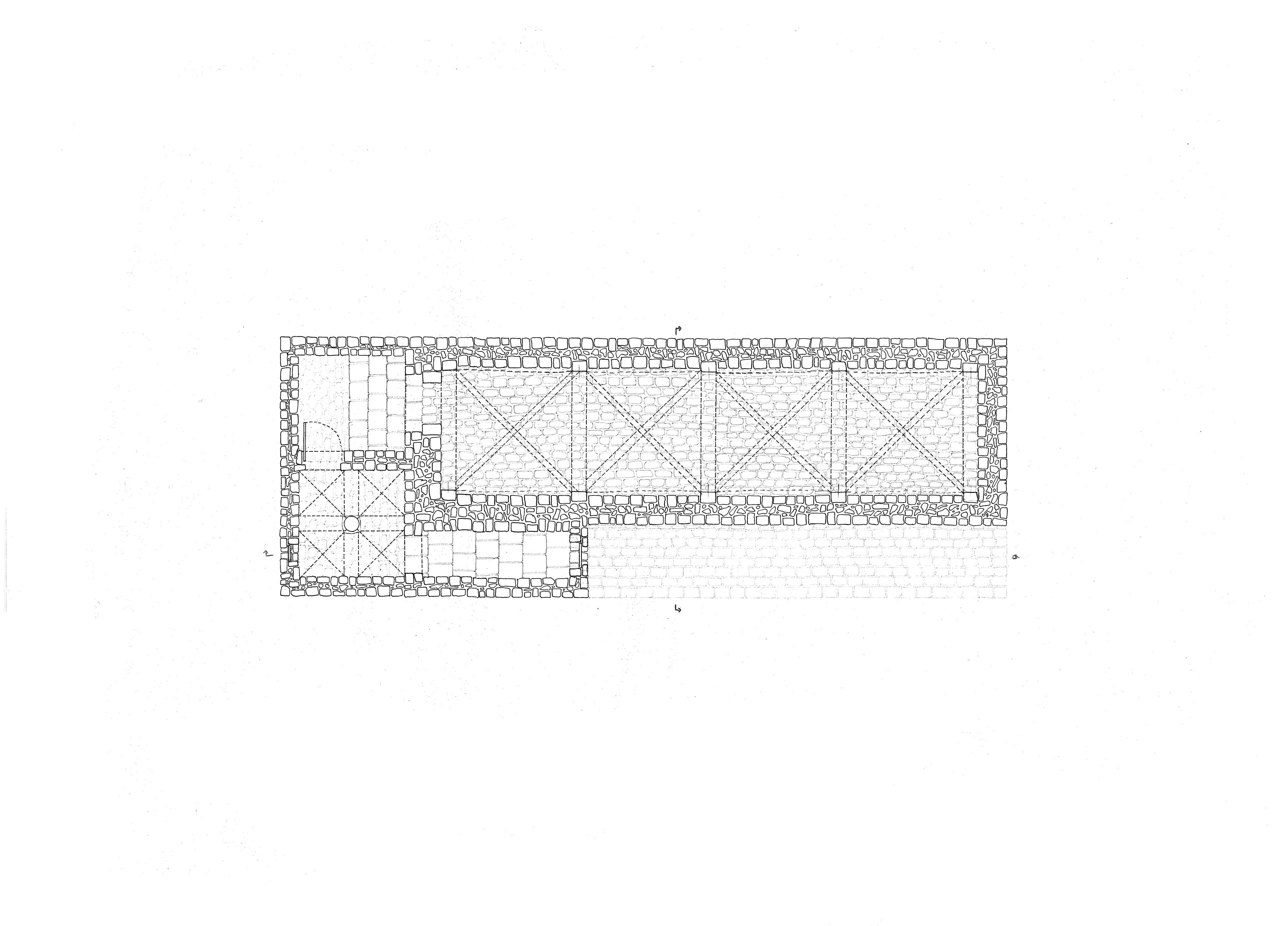





a hidden hypostyle space
Liana Paraschiv
Liana Paraschiv






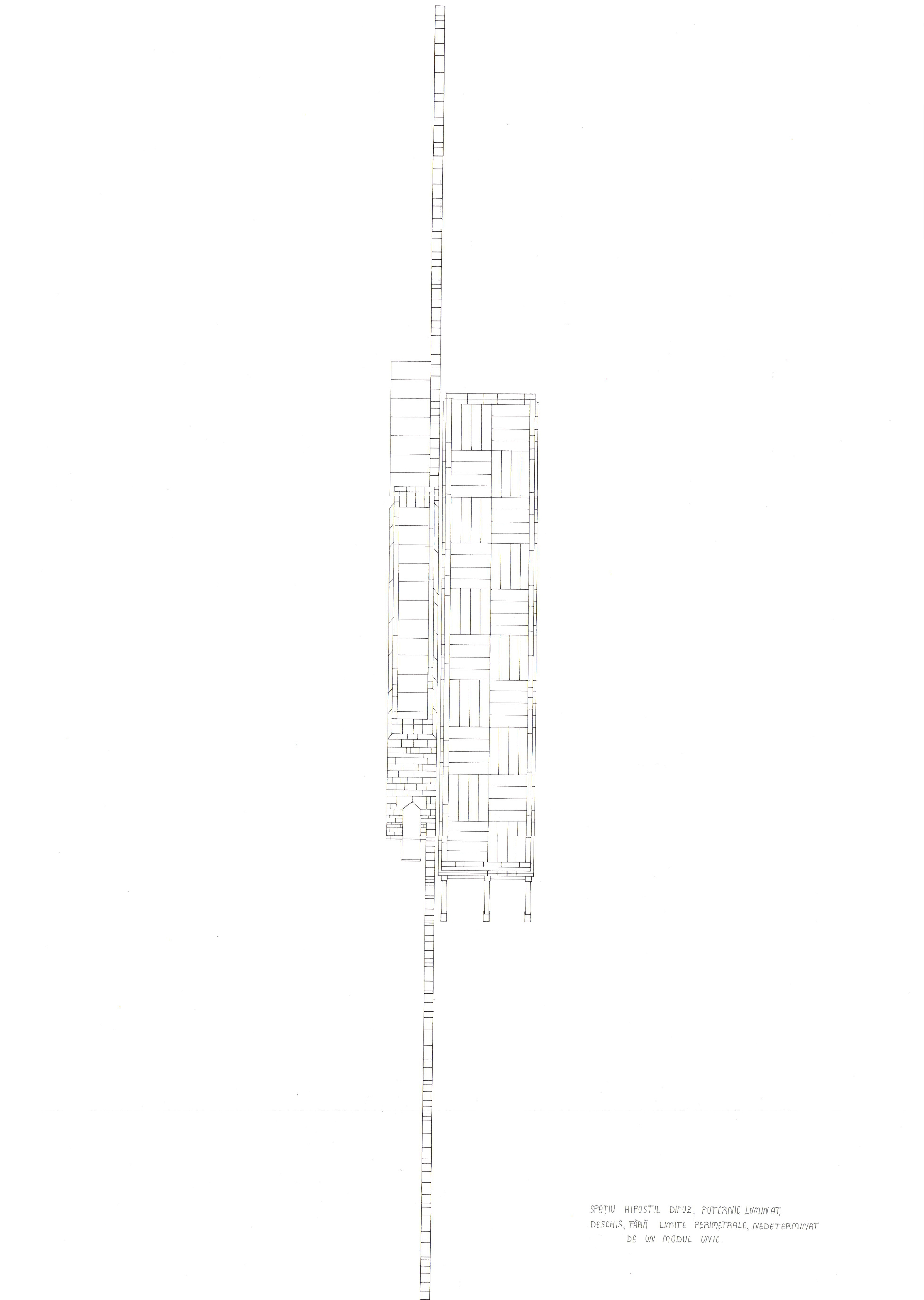
a brightly lit, diffuse hypostyle space—open, without defined perimeter limits, altered by a series of distinctive internal elements
Rebeca Bîrsășteanu
Rebeca Bîrsășteanu







two inner courtyards with distinct character
Robert Hanganu
Robert Hanganu
